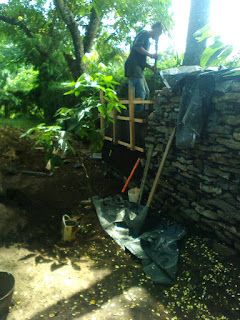Up to the lintel on first rammed earth building.
After building maybe 200m(2) of garden walls we are working on this small garage. some things learned:
-the mixture should be dry as possible.
-lime combines better with clay than cement
-it is possible to do soil-sand. only do first line with lime
-form work should overlap more on bottom, makes easier to go up straight.
-cut pipe for putting bolt thought exactly width of desired form work and pound them out immediately.
-last layer put in lime again for water proofing.
-maybe there should not be staggered joints as it will crack through sometimes, at least he crack would follow the joint.
-keep checking vertical as you ram
-after removing form work it takes a day or two to become very hard.
-marine board means it will stick a bit, real wood is better, but leaves design.


































































